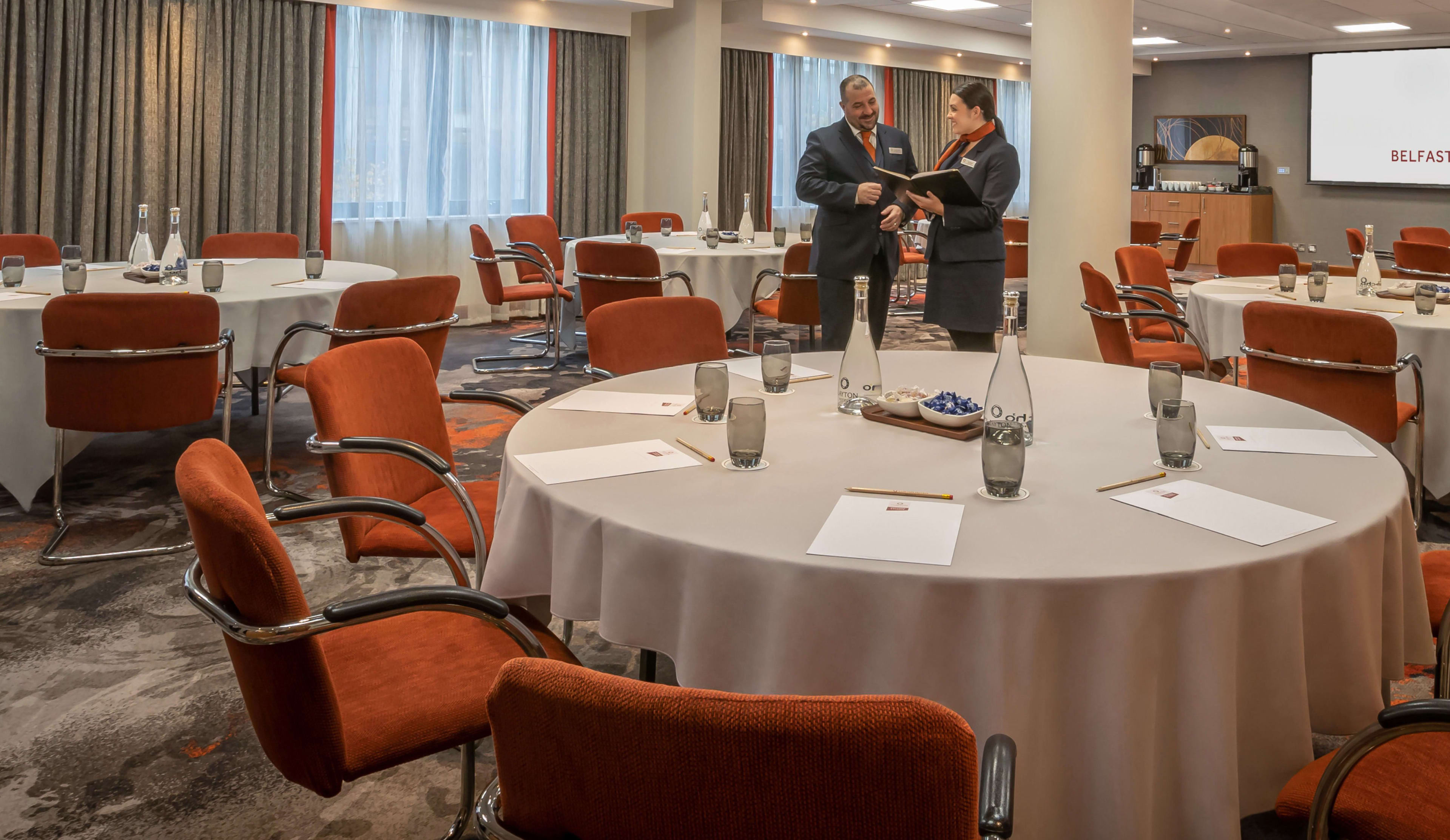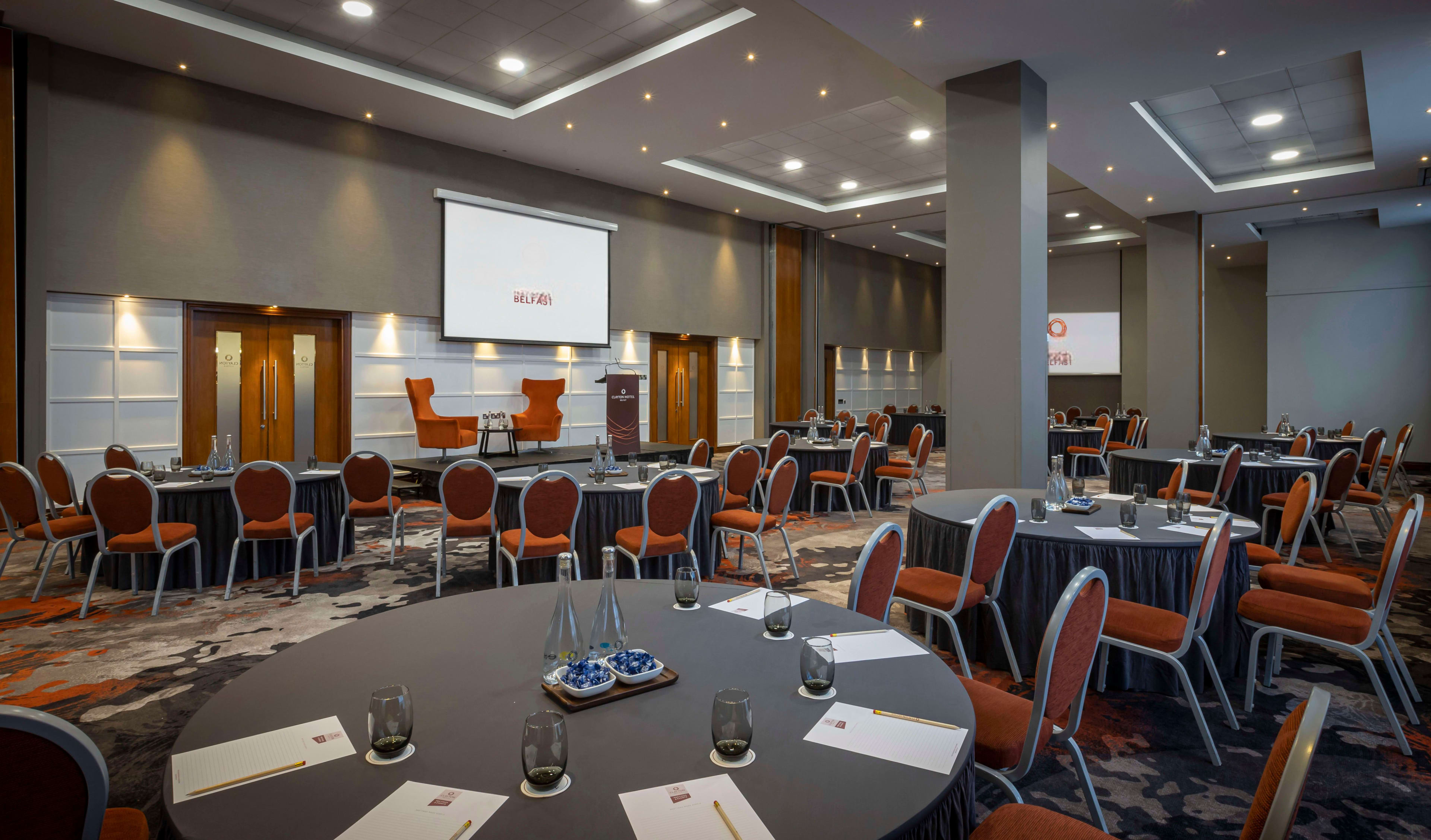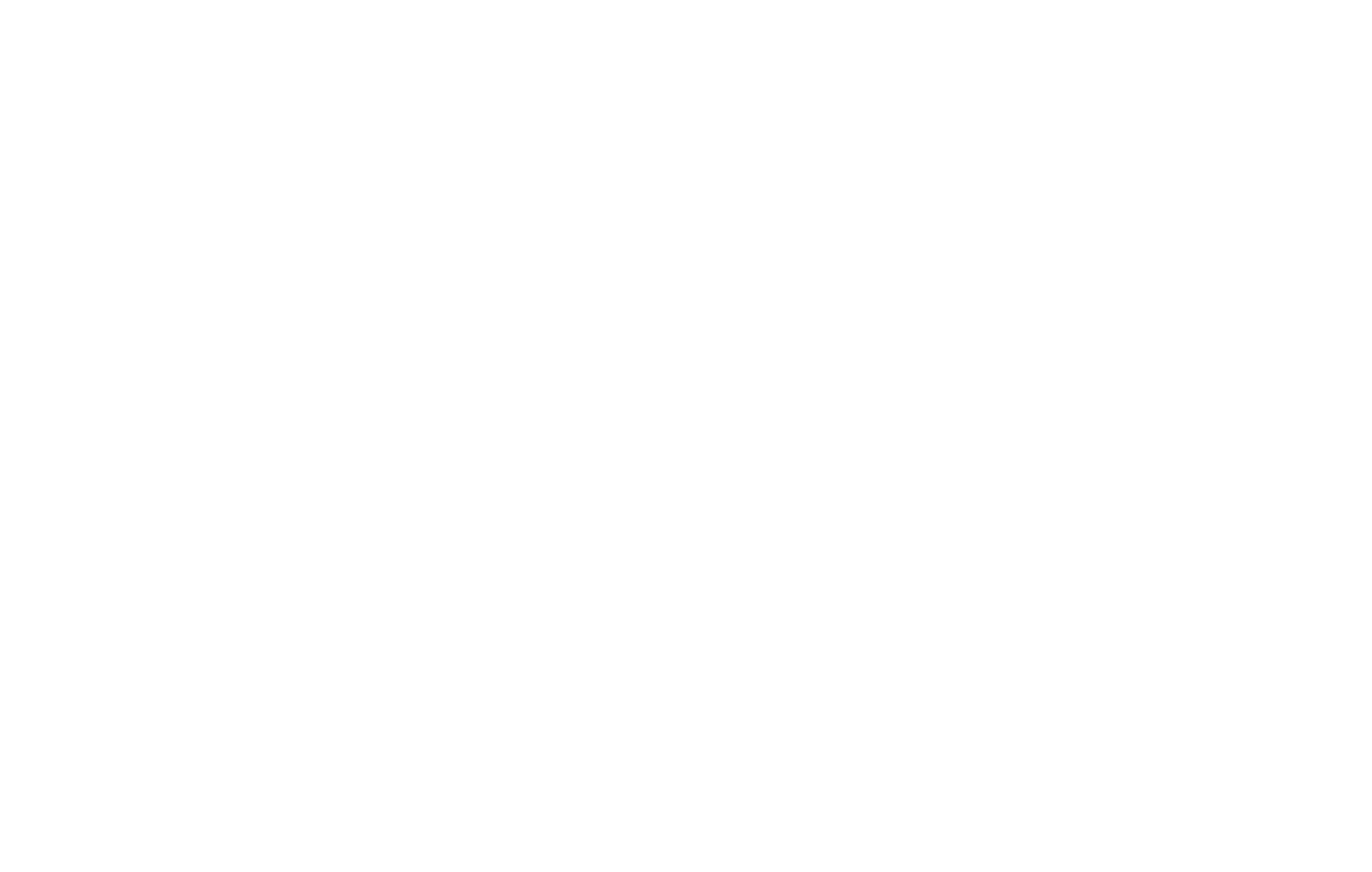

Meeting with a
personal touch

Business done more personably
Our enviable location as well as the versatility of our 10 stylish meeting room options, makes Clayton Hotel Belfast a great choice for anyone planning a meeting in the heart of the city. Whatever your meetings’ requirements, we think you’ll find we have a space that’s the perfect fit for you.
Let's create something special together
- City centre location
- Capacity from 10 to 550 delegates
- Variety of catering options
- Integrated AV equipment
- Dedicated team
- Flipchart, notepads, pencils & water included
- Natural daylight
- Temperature control

Meetings made for you
For those longer meetings that require multiple days, this package is a fantastic choice and includes:
- Overnight stay in a standard room
- Full Vitality breakfast
- Evening meal in our onsite restaurant
- Room hire
- All day tea/coffee station
- Restaurant lunch or working lunch
- Morning and afternoon breaks
For larger meeting requirements, the Olympic Suite located on the ground floor is ideal and can accommodate up to 550 guests theatre-style.
This room can be subdivided into 3 separate rooms of different sizes giving you the flexibility to increase or decrease your numbers without sacrificing the comfort of your delegates.

Where every meeting begins
with a personal welcome
Your dedicated host will meet and greet all your delegates and direct them to the meeting room of your choice, while the breakout area is ideal for all your catering needs.
Theatre
550
Cabaret
210
Boardroom
-
U-Shape
-
Classroom
218
Tables of 12
324
Area Sqm
372
Natural Daylight
Yes
Room Length
31
Room Width
12
Room Height
5.2 max, 4.2 min
Theatre
135
Cabaret
72
Boardroom
18
U-Shape
27
Classroom
33
Tables of 12
84
Area Sqm
114
Natural Daylight
Yes
Room Length
9.5
Room Width
12
Room Height
5.2 max, 4.2 min
Theatre
200
Cabaret
80
Boardroom
18
U-Shape
30
Classroom
48
Tables of 12
120
Area Sqm
180
Natural Daylight
Yes
Room Length
15
Room Width
12
Room Height
5.2 max, 4.2 min
Theatre
65
Cabaret
30
Boardroom
14
U-Shape
21
Classroom
21
Tables of 12
72
Area Sqm
84
Natural Daylight
Yes
Room Length
7
Room Width
12
Room Height
5.2 max, 4.2 min
Theatre
-
Cabaret
-
Boardroom
4
U-Shape
-
Classroom
-
Tables of 12
-
Area Sqm
9.59
Natural Daylight
Yes
Room Length
3.5
Room Width
2.74
Room Height
3.50
Theatre
21
Cabaret
7
Boardroom
10
U-Shape
10
Classroom
8
Tables of 12
12
Area Sqm
29.95
Natural Daylight
No
Room Length
6.05
Room Width
4.95
Room Height
3
Theatre
44
Cabaret
21
Boardroom
14
U-Shape
18
Classroom
20
Tables of 12
36
Area Sqm
50.75
Natural Daylight
Yes
Room Length
7
Room Width
7.25
Room Height
3
Theatre
44
Cabaret
21
Boardroom
14
U-Shape
18
Classroom
20
Tables of 12
36
Area Sqm
50.75
Natural Daylight
Yes
Room Length
7
Room Width
7.25
Room Height
3
Theatre
22
Cabaret
7
Boardroom
8
U-Shape
10
Classroom
10
Tables of 12
10
Area Sqm
30.14
Natural Daylight
No
Room Length
6.09
Room Width
4.95
Room Height
3
Theatre
44
Cabaret
21
Boardroom
14
U-Shape
18
Classroom
20
Tables of 12
36
Area Sqm
50.75
Natural Daylight
Yes
Room Length
7
Room Width
7.25
Room Height
3
Theatre
44
Cabaret
21
Boardroom
14
U-Shape
18
Classroom
20
Tables of 12
36
Area Sqm
50.75
Natural Daylight
Yes
Room Length
7
Room Width
7.25
Room Height
3
Theatre
-
Cabaret
-
Boardroom
12
U-Shape
-
Classroom
-
Tables of 12
-
Area Sqm
31.91
Natural Daylight
No
Room Length
7.32
Room Width
4.36
Room Height
3
Theatre
120
Cabaret
42
Boardroom
-
U-Shape
-
Classroom
52
Tables of 12
96
Area Sqm
132.92
Natural Daylight
Yes
Room Length
8.95
Room Width
14.85
Room Height
3
Theatre
55
Cabaret
28
Boardroom
14
U-Shape
20
Classroom
30
Tables of 12
48
Area Sqm
65.33
Natural Daylight
Yes
Room Length
8.95
Room Width
7.3
Room Height
3
Theatre
55
Cabaret
28
Boardroom
14
U-Shape
20
Classroom
30
Tables of 12
48
Area Sqm
65.33
Natural Daylight
Yes
Room Length
8.95
Room Width
7.3
Room Height
3
Book your next meeting or event with us
Our dedicated meetings & events team is available to discuss your requirements.
Contact us on +44 (0)2890 271 708 or email
events.belfast@claytonhotels.com







